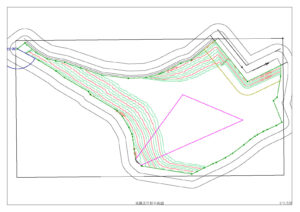Question: Why must any new building fit inside that almost triangular shape? It would be good to have all such limitations & their explanations on a file that could be sent to members.
Also: Can we build on the Members’ Carpark? + What about Kirby Hall?

Answer: Sorry, the “reverse cast shadow calculation” drawing is not clear: any building crossing the green lines will have to have very limited height (one or 2 story.) For this reason I am using only the white area in the center.
About building on current parking area: no problem. Please understand that this plan involves total redeveloping of the site with demolition of the present building.
About Kirby hall: a part for the fact that it is a landmark (in my opinion), this area cannot be built. Even if the Kirby hall was not there, this area could be used as a parking area at most (if the problem of the level difference could be solved economically)
